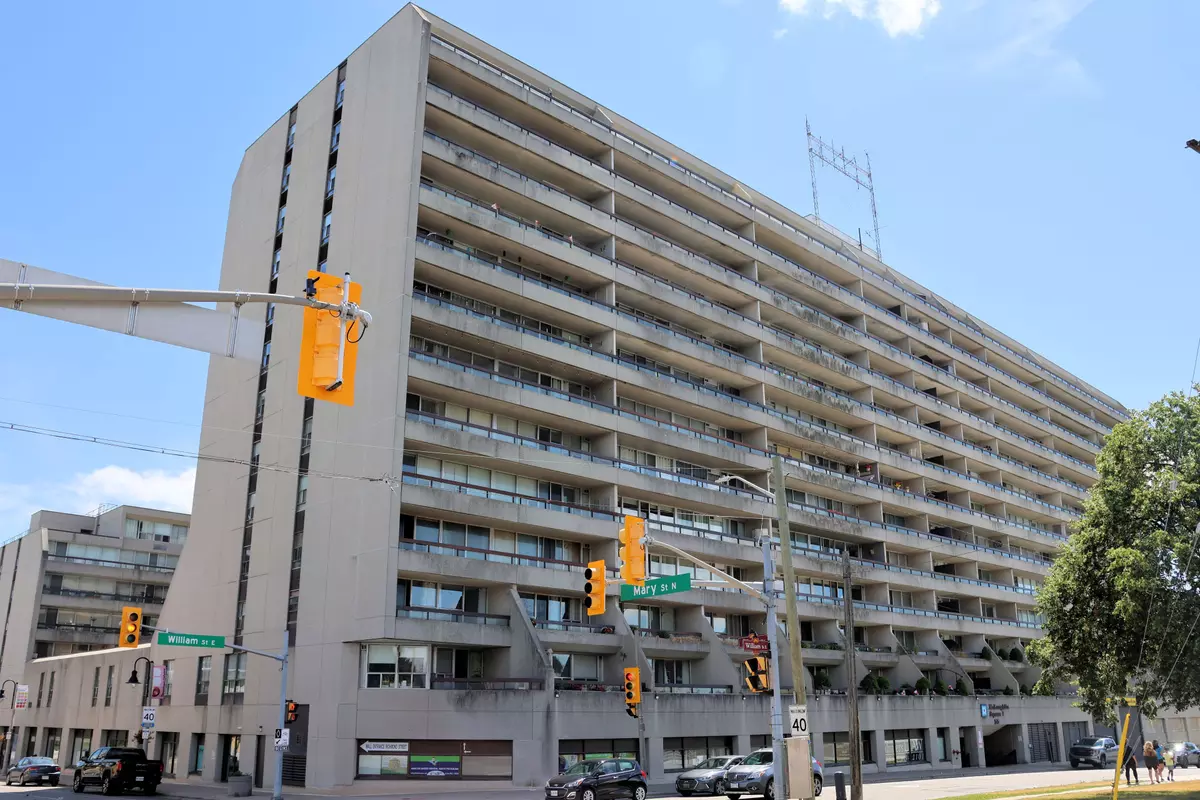3 Beds
2 Baths
3 Beds
2 Baths
Key Details
Property Type Condo
Sub Type Condo Apartment
Listing Status Active
Purchase Type For Sale
Approx. Sqft 1000-1199
Subdivision O'Neill
MLS Listing ID E12308642
Style Apartment
Bedrooms 3
HOA Fees $827
Building Age 31-50
Annual Tax Amount $2,942
Tax Year 2025
Property Sub-Type Condo Apartment
Property Description
Location
Province ON
County Durham
Community O'Neill
Area Durham
Rooms
Family Room No
Basement None
Kitchen 1
Interior
Interior Features Separate Hydro Meter, Primary Bedroom - Main Floor, Separate Heating Controls
Cooling Wall Unit(s)
Fireplace No
Heat Source Electric
Exterior
Exterior Feature Patio
Parking Features Underground
Garage Spaces 1.0
View Lake, Skyline
Exposure South
Total Parking Spaces 1
Balcony Open
Building
Story 13
Unit Features Golf,Hospital,Library,Place Of Worship,Public Transit,Rec./Commun.Centre
Locker Ensuite
Others
Security Features Security Guard,Security System,Smoke Detector
Pets Allowed Restricted






