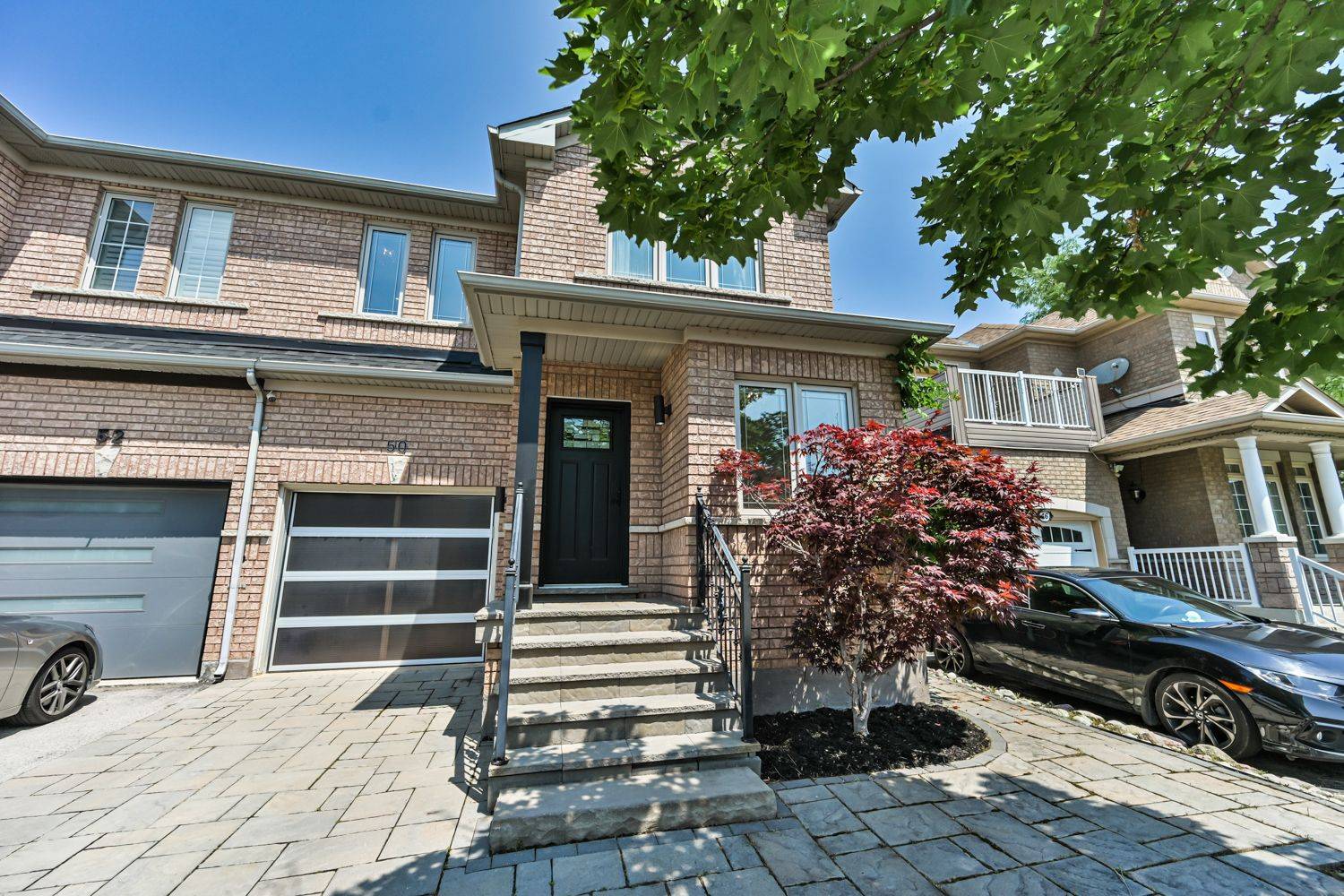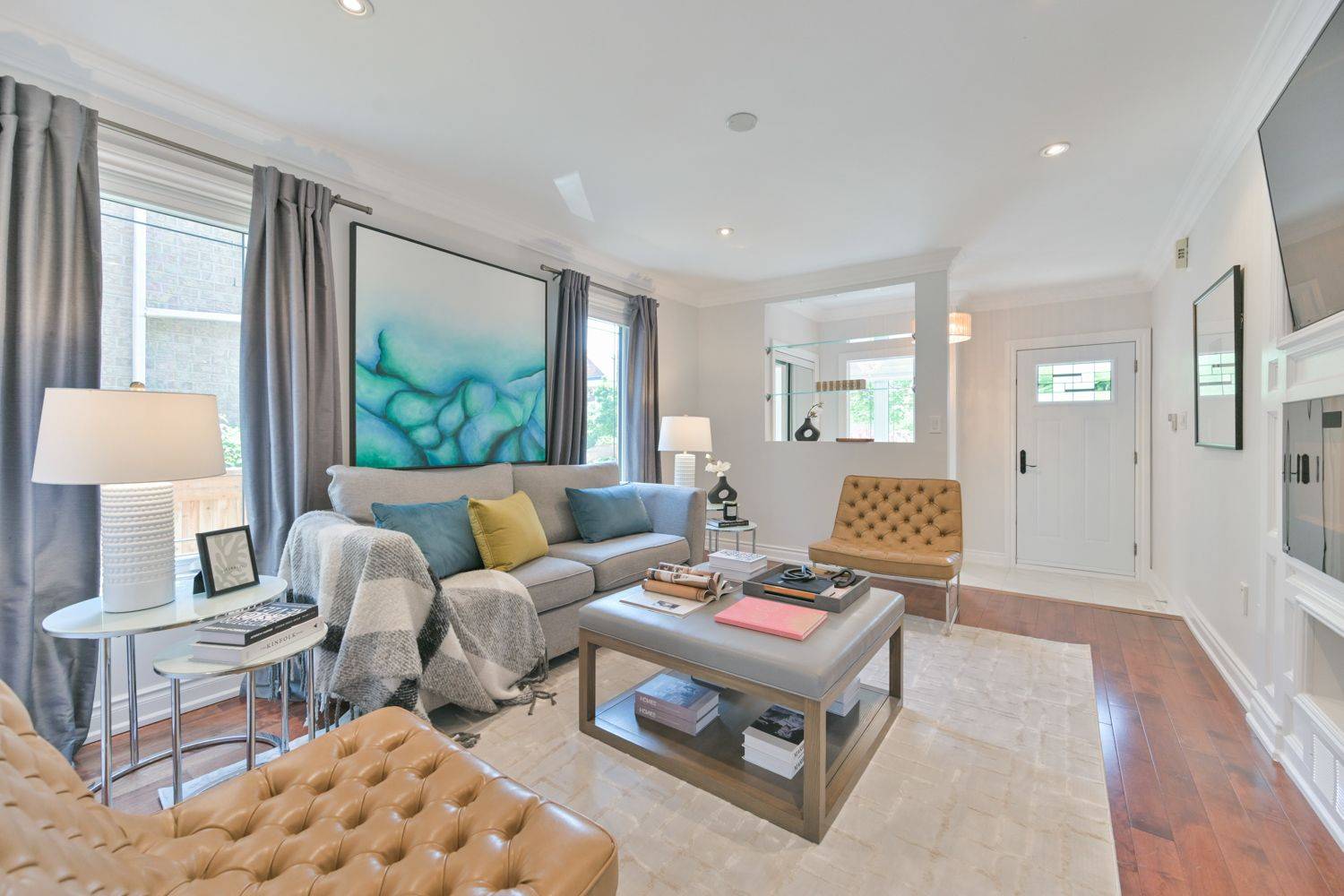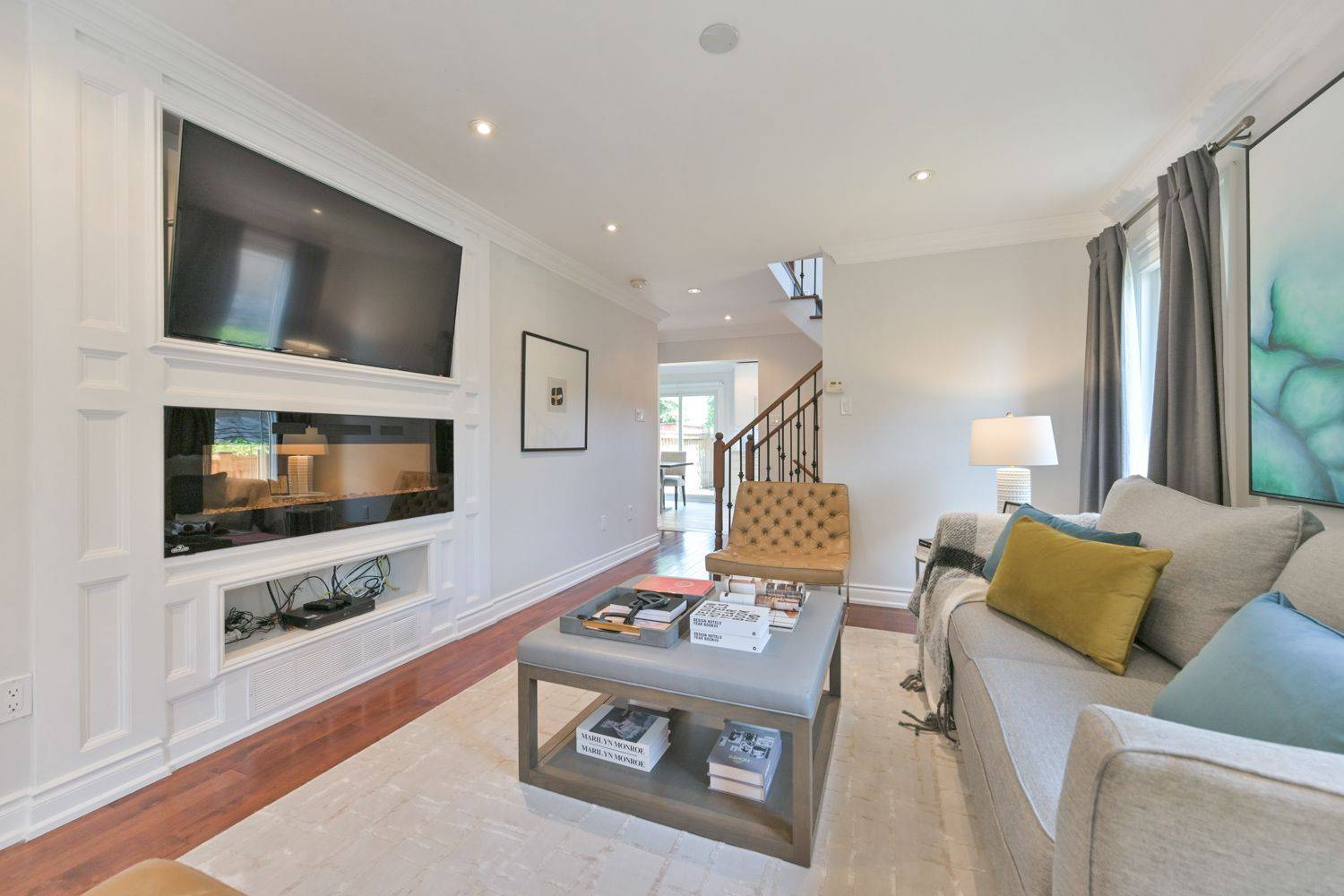Welcome to one of Vellore Villages most beautifully transformed homes, where every inch has been reimagined & every detail thoughtfully curated. This fully renovated 3+1 bedroom Semi at Weston & Rutherford is the definition of turnkey living, blending timeless style w/ modern convenience both inside & out. Step inside to warm hardwood floors, smooth ceilings, plaster crown moulding, upgraded baseboards & window casing that flow seamlessly throughout the home. The living room stuns w/ a custom feature wall set w/ classic moulding & complete w/ an electric fireplace & mounted TV, perfect for relaxed evenings or elevated entertaining. The kitchen is a true showpiece, featuring sleek white lacquer cabinetry w/soft close feature, quartz counters, mosaic backsplash, S/S appls & a gas stove, wine storage, polished chrome fixtures, under-cabinet lighting, porcelain tile floors & a generous dining area overlooking the fully landscaped backyard. Upstairs enjoy 3 spacious bdrms w/ hardwood flooring, custom closet organizers, plaster crown moulding & new interior doors & hardware. The primary retreat features a vaulted-ceiling & chandelier, a large walk-in closet & a spa-like 6-pc ensuite w/heated floors, glass enclosed shower complete w/ a rain shower & handheld fixtures, oversized tub, floating vanity & B/I storage. The newly remodelled bsmt(2025) offers a 4th bdrm or office, 3-pc bath, quartz wet bar complete w/a bar fridge, large sink, soft close cabinetry & laundry. Exterior upgrades (all 2016) include newer windows, doors, roof, front & backyard interlocking & steps & garage door (2012).Enjoy outdoor entertaining w/a fenced yard, BBQ gas line & expansive patio. Additional upgrades include:furnace(22), tankless water heater(25), pot lights & modern lights, new window coverings, alarm sys & security cameras. All set in a vibrant, ultra-central location near Hwy 400, Vaughan Subway, GO Station, parks, top schools & everyday essentials. This home checks every box & then some!






