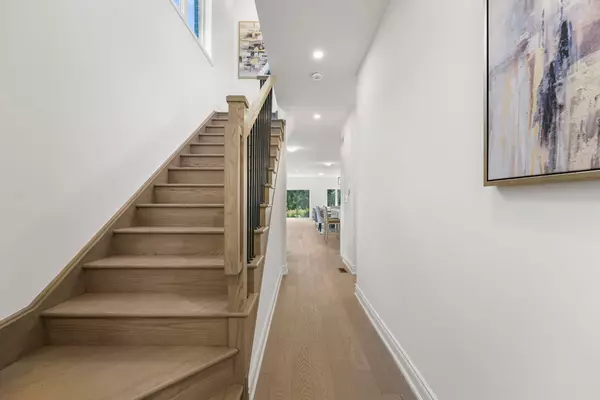4 Beds
3 Baths
4 Beds
3 Baths
Key Details
Property Type Single Family Home
Sub Type Semi-Detached
Listing Status Active
Purchase Type For Sale
Approx. Sqft 2000-2500
Subdivision Donevan
MLS Listing ID E12265498
Style 2-Storey
Bedrooms 4
Building Age 0-5
Annual Tax Amount $6,228
Tax Year 2025
Property Sub-Type Semi-Detached
Property Description
Location
Province ON
County Durham
Community Donevan
Area Durham
Rooms
Family Room No
Basement Walk-Up
Kitchen 1
Interior
Interior Features Carpet Free, Sump Pump, Ventilation System
Cooling Central Air
Fireplaces Type Living Room
Fireplace Yes
Heat Source Gas
Exterior
Parking Features Available
Garage Spaces 1.0
Pool None
Roof Type Asphalt Shingle
Lot Frontage 22.05
Lot Depth 136.19
Total Parking Spaces 3
Building
Foundation Concrete
Others
Virtual Tour https://listings.airunlimitedcorp.com/sites/zevmxlz/unbranded






