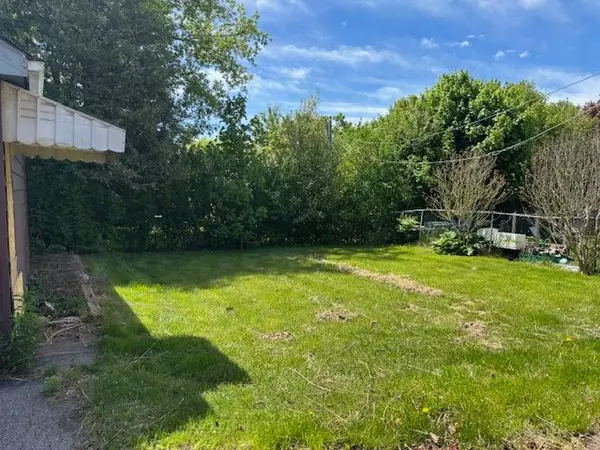3 Beds
2 Baths
3 Beds
2 Baths
Key Details
Property Type Single Family Home
Sub Type Detached
Listing Status Active
Purchase Type For Sale
Approx. Sqft 700-1100
Subdivision Central
MLS Listing ID E12263346
Style Bungalow
Bedrooms 3
Building Age 51-99
Annual Tax Amount $4,037
Tax Year 2024
Property Sub-Type Detached
Property Description
Location
Province ON
County Durham
Community Central
Area Durham
Rooms
Family Room No
Basement Partially Finished, Separate Entrance
Kitchen 1
Separate Den/Office 1
Interior
Interior Features In-Law Capability
Cooling None
Fireplace No
Heat Source Electric
Exterior
Garage Spaces 1.0
Pool None
Roof Type Shingles
Topography Level
Lot Frontage 55.0
Lot Depth 104.41
Total Parking Spaces 4
Building
Unit Features Hospital,Park,Place Of Worship,Public Transit,Rec./Commun.Centre,School Bus Route
Foundation Block






