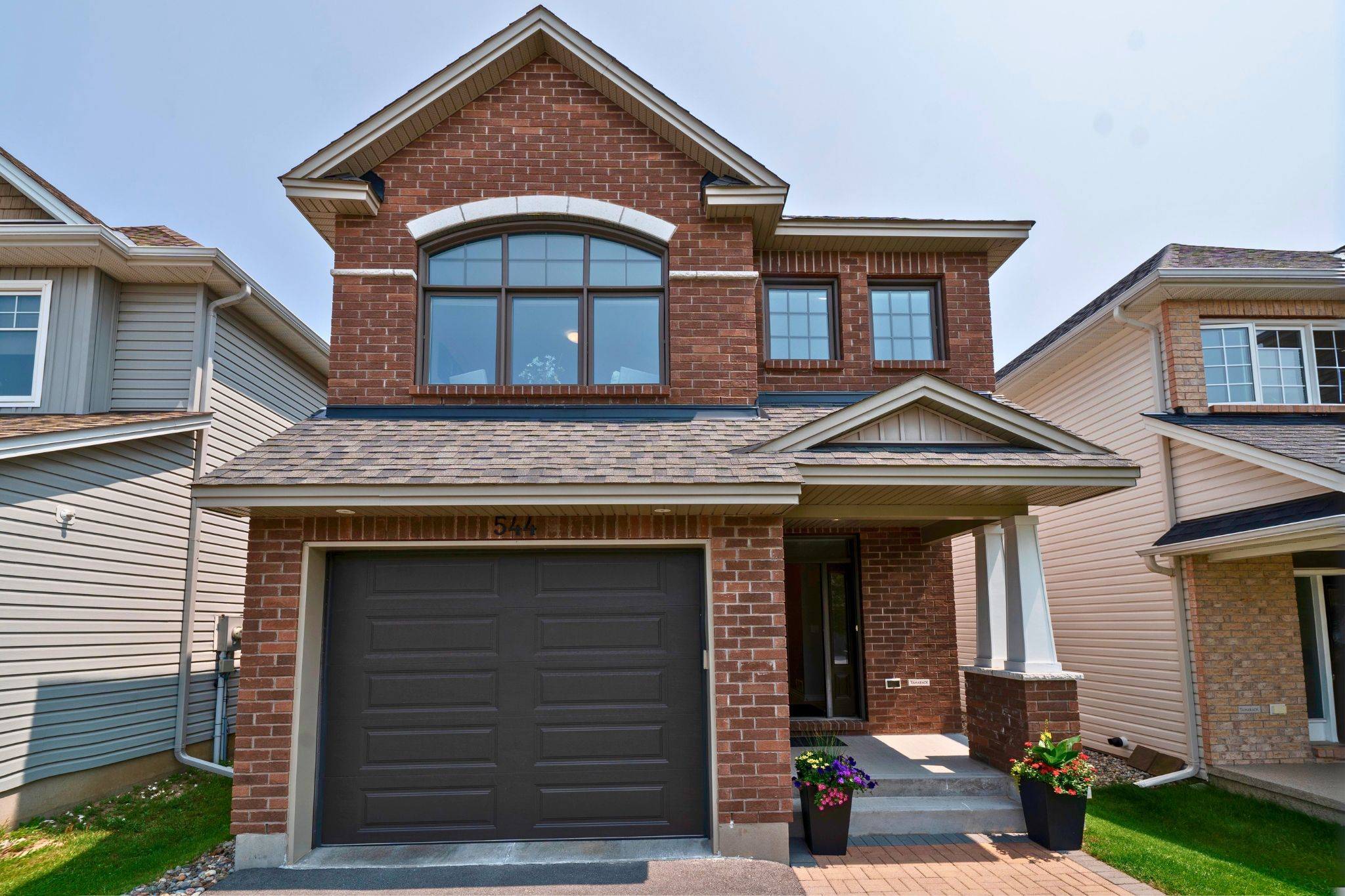4 Beds
3 Baths
4 Beds
3 Baths
Key Details
Property Type Single Family Home
Sub Type Detached
Listing Status Active
Purchase Type For Sale
Approx. Sqft 2000-2500
Subdivision 42 - City Northwest
MLS Listing ID X12192616
Style 2-Storey
Bedrooms 4
Building Age 6-15
Annual Tax Amount $6,069
Tax Year 2024
Property Sub-Type Detached
Property Description
Location
Province ON
County Frontenac
Community 42 - City Northwest
Area Frontenac
Rooms
Family Room No
Basement Finished
Kitchen 1
Interior
Interior Features On Demand Water Heater
Cooling Central Air
Fireplaces Type Living Room
Fireplace Yes
Heat Source Gas
Exterior
Exterior Feature Deck, Privacy, Porch, Year Round Living
Parking Features Available, Private
Garage Spaces 1.0
Pool None
View City, Park/Greenbelt
Roof Type Asphalt Shingle
Topography Flat
Lot Frontage 30.02
Lot Depth 114.72
Total Parking Spaces 2
Building
Unit Features Cul de Sac/Dead End,Fenced Yard,Park
Foundation Poured Concrete
Others
Security Features Smoke Detector
Virtual Tour https://unbranded.youriguide.com/544_savannah_ct_kingston_on/





