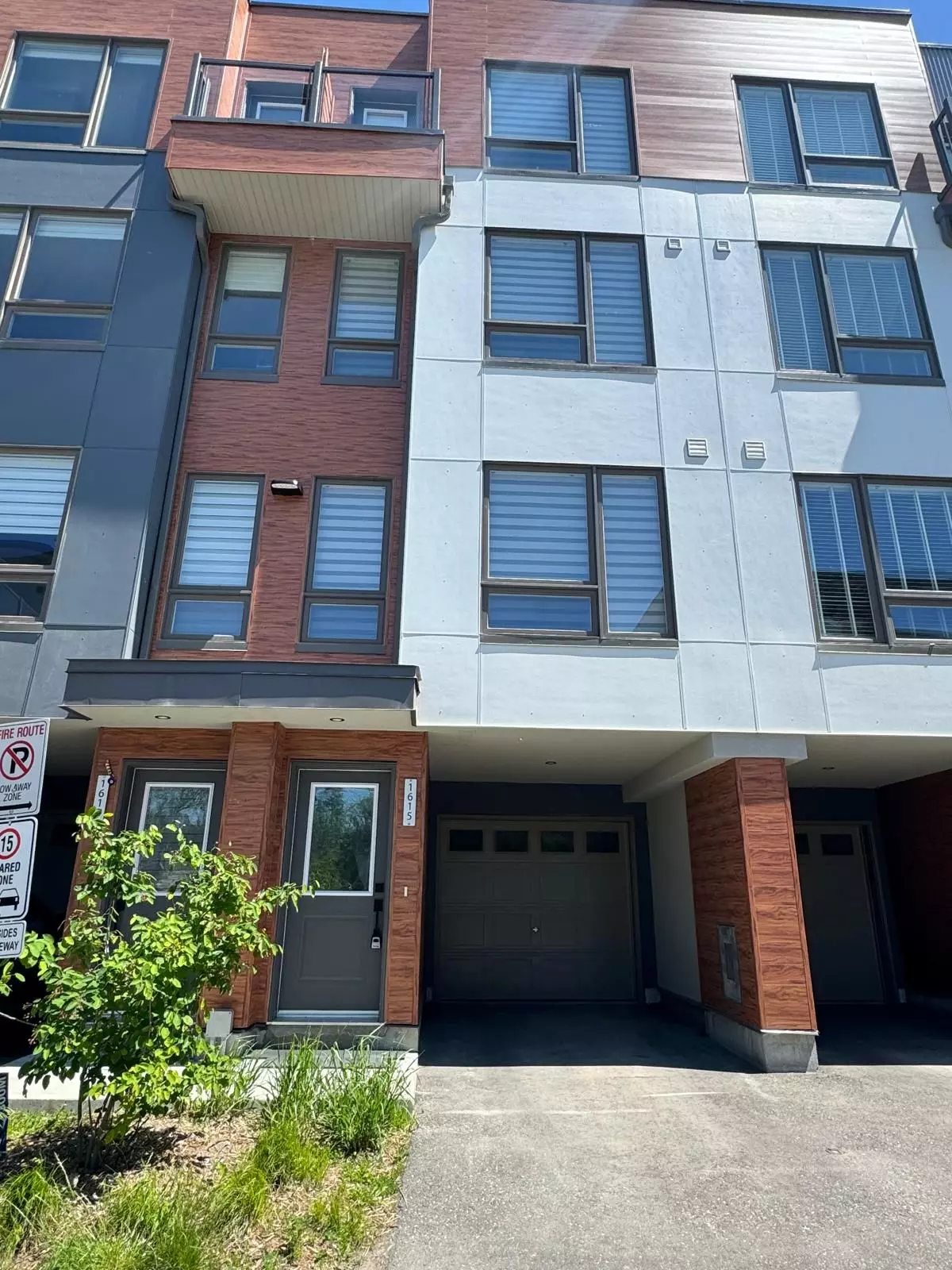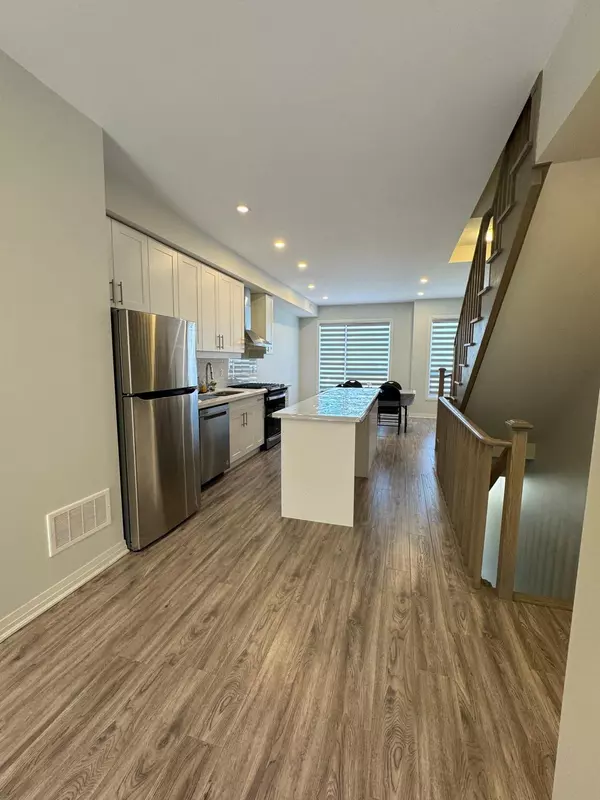REQUEST A TOUR If you would like to see this home without being there in person, select the "Virtual Tour" option and your agent will contact you to discuss available opportunities.
In-PersonVirtual Tour
$ 2,850
3 Beds
3 Baths
$ 2,850
3 Beds
3 Baths
Key Details
Property Type Townhouse
Sub Type Condo Townhouse
Listing Status Active
Purchase Type For Rent
Approx. Sqft 1600-1799
Subdivision Samac
MLS Listing ID E12188215
Style 3-Storey
Bedrooms 3
Property Sub-Type Condo Townhouse
Property Description
A spectacular, open concept, 3 Bed & 3 Bath Freehold Town Unit. Great for a single family, with a layout for hosting amazing parties on the Roof Top Terrace. Lots Of Natural Light Throughout. 9Ft Ceilings & Laminate Floors, Large Kitchen Island With Quartz Counters With Lots Of Cabinets & Storage. 04 Piece Bath And Laundry Room. Entire 3rd Floor - Spacious Master Bed, Large Walk-In Closet, Spa Like 5 Piece Ensuite Bathroom With Double Vanity And Access To A Roof-Top Patio. Conveniently Located Minutes To 407, Close To Durham College, Shopping, Dining, Parks, Public Transit, & Many Other Amenities. Images are from previous listing. Owner/agent to verify details and accuracy.
Location
Province ON
County Durham
Community Samac
Area Durham
Rooms
Family Room No
Basement None
Kitchen 1
Interior
Interior Features Built-In Oven, Auto Garage Door Remote
Cooling Central Air
Fireplace No
Heat Source Gas
Exterior
Garage Spaces 1.0
Waterfront Description None
Exposure East
Total Parking Spaces 2
Balcony Terrace
Building
Story Main
Locker None
Others
Pets Allowed Restricted
Listed by SAVE MAX REAL ESTATE INC.






